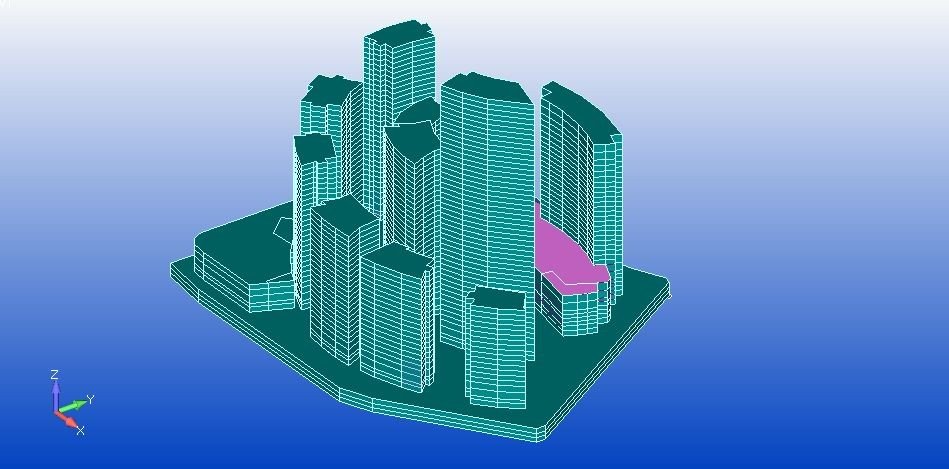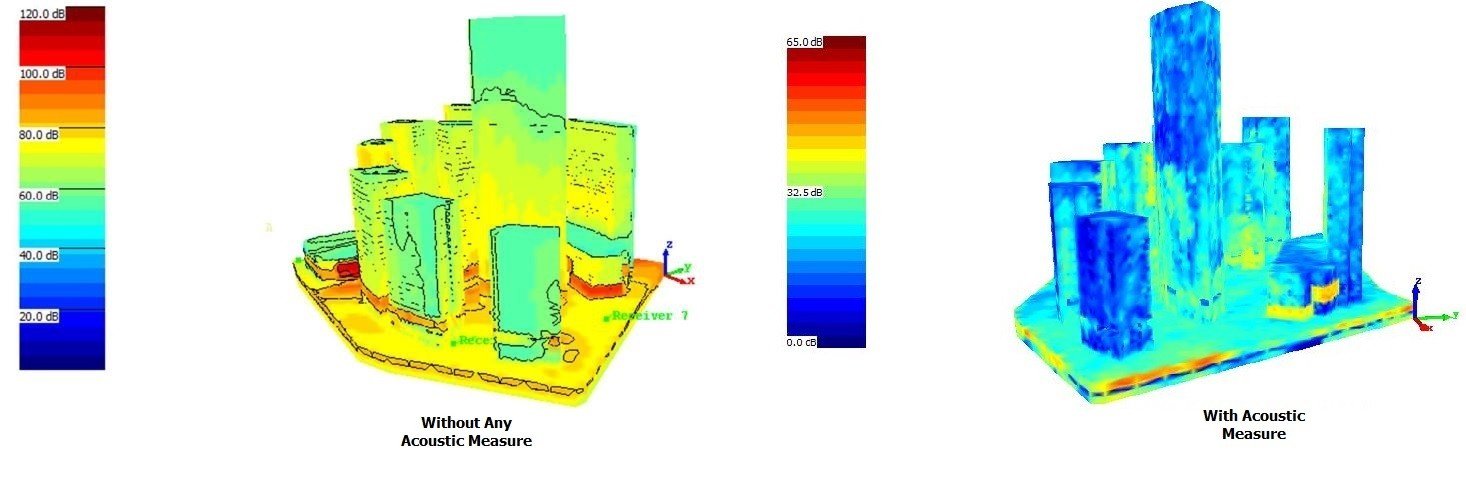Mechartes recently diversified its service portfolio to encompass acoustic analysis and assessment for residential and commercial buildings.
In accordance with local green building council requirements, noise mapping levels for all critical occupancy areas inside and outside the building must be maintained under the acceptance criteria.
This article will discuss one instance where Mechartes provided acoustic engineering consultancy for a project in the Middle East. Mechartes offered optimized solutions and design suggestions to reduce the noise impacts from all the sound-generating mechanical, electrical, and plumbing (MEP) units inside the buildings.
So let’s dive right in!
1.Introduction
The objective of an acoustic study for a building is to predict the noise levels inside and outside the occupancy zone and optimize the noise level to meet the requirements of the building.
Acoustic treatment prevents HVAC and MEP equipment noise from traveling from room to room. The noise produced by pumps, chillers, cooling towers, AHUs, FCUs, fresh air fans, smoke-extracting fans, etc., can be transmitted into adjacent critical rooms. For this reason, vibration isolation and sound attenuation measures are suggested to reduce noise from these devices.
Noise from HVAC ducts can be transmitted throughout the duct system. High air velocities in the duct system can cause noise-producing turbulence. Also, turning vanes, dampers, and other elements inside the ducts, grilles, and diffusers can whistle or rattle.
2. Objective
The objective of the acoustic analysis is to study the noise levels for the whole building and to select suitable sound attenuating devices for different MEP equipment that can reduce sound levels within an acceptable range. An acoustic study was done considering all MEP units in the energy center and different floor levels of the building. All residential and commercial towers — hotel towers, energy centers, and parking buildings — were considered in this study. All tower levels were modeled — from the basement to the roof.
Acoustic design targets have been provided to achieve acceptable criteria for:-
-
Noise break-ins in the buildings and internal noise levels. The noise inside the building had been maintained under 65 dB(A) during the day and 55dB(A) during the night.
-
Noise breakout to the residential buildings outside. The noise outside the building should be under 55 dB(A).
3. Modelling
Three-dimensional acoustic models of all towers, including the hotel tower, the energy center, and the parking building, were made using Femap with NX NASTRAN. The acoustic calculations considered the space’s volume, equipment location, and absorptive characteristics of the different construction materials for interior walls, floors, ceilings, and doors.
All the MEP equipment was modeled as a point source through acoustic analysis software. The fans were located in Basement-1, Basement-2, and Basement-3, and they were connected to duct risers with openings at podium levels. Sound spectrum at different octave bands had been assigned to each piece of equipment as per the details given by the manufacturer.

3D Modelling of all the buildings
The number of receivers was modeled to check the sound decibel level at different locations between towers and outside the building to estimate the noise breakout.
Receivers were modeled in critical rooms such as office rooms, meeting rooms, and reception areas inside the different buildings.
The simulation was done to estimate the noise levels caused by all the equipment running simultaneously.
4. Conclusion
The analysis was carried out with all the fans running simultaneously, with and without the sound attenuators. The analysis helped calculate the sound levels of each building and floor.

It was observed, from the analysis, that without the sound attenuation units, the equivalent sound decibel levels reached a maximum of 120 dB, which was more than the accepted standards.
Mechartes then proposed various sound attenuation devices for different equipment, which played an important role in reducing sound levels significantly. From the images, one observes the sound level in the occupancy area is less than 45 dB.
Mechartes was also recently involved in various projects — district cooling plants, pump rooms, residential complexes, and data centers — to provide acoustic consultancy.
At Mechartés, we provide accurate simulation results with a professional engineering approach. Our biggest strength is our team of young, passionate engineers who work closely.
Feel free to share your comments and observations at srihari@mechartes.com. or leave me a message on LinkedIn. Comments are also welcome!

