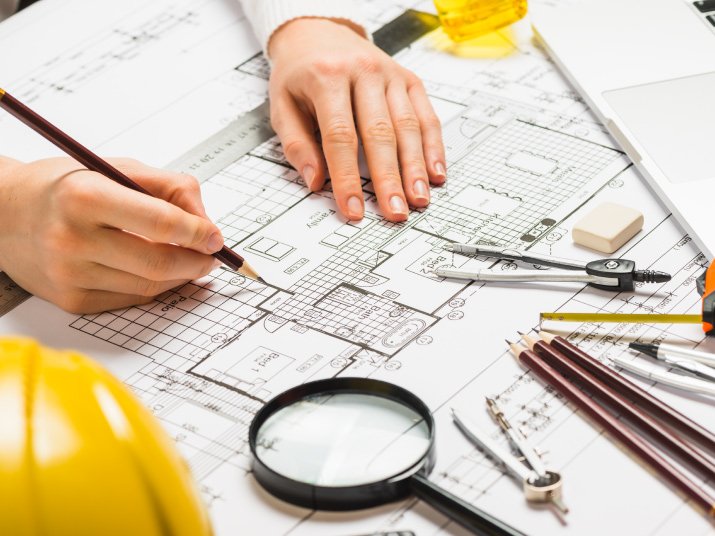The acoustic study deals with the production of sound waves, their transmission, and their effects as they travel through the different states of matter.
In an architectural acoustic study, some scientific principles are applied to improve the hearing of sound in a built space.
For example, reverberation time, signal-to-noise ratio, and background noise level measurements are traditionally used to describe architectural acoustic situations and soundscape permeability.
The resonant cavity is also crucial. It is a rigid enclosure connected to the external environment by a small hole. The air in such a cavity can be set into oscillation by certain sounds in the background, thus affecting what is heard in the vicinity of the cavity.
Furthermore, as the architectural characteristics of spaces are altered, the impulse response and the qualities of what people hear and how well they hear also change.
In this blog post, we will focus on how architectural acoustics can be improved by conducting an acoustic study of design elements.
What Are the Design Elements in Acoustic Study?

The building’s architectural envelope includes the components like the exterior walls, roof, windows, and doors. The envelope separates the outdoor space from the indoor space.
In modern times, it has slowly evolved toward interacting with external environments, such as air, water, climate, light, and sound, while maintaining design aesthetics, economic constructions, and minimized energy use in operational management.
Some Major Traditional and Methodological Approaches in Acoustic Study
Here are some acoustic approaches for building envelope design elements:
1. Using Geometric Surfaces on Building Envelopes
Through acoustic study, the analysis of noise levels demonstrates that geometric and material building envelope design elements can reduce outdoor noise levels.
The protrusions of the building envelope, such as eaves, louvers, screens, and roof solar panels, can reduce specular sound reflections owing to their geometric shape. The insertion loss can increase when these protrusions are combined with the sound-absorbing material.
For example, a balcony can be one of the protrusions on the building façade. The balcony is a space occupied by people, and it is distinguished as different from the protrusions. It consists of a floor, ceiling, and parapet; each part has its surfaces and dimensions. The width, depth, parapet shape, height, side configuration, ceiling shape, and materials affect the balcony and street acoustics.
Eaves can also affect outdoor sounds. Louvres, typically used to admit light and air, have been used as design elements for the urban acoustic environment.
2. Textured or Fragmented Surfaces for Designing Building Envelopes
Building envelopes are constructed using sound-reflective surfaces like stone, glass, or concrete. With the progression of time, architectural design expressions have become more straightforward and the details less elaborate, i.e., less textured or fragmented in all dimensions.
In the acoustic study, transparent glass architecture has become one of the significant characteristics of modern and contemporary architecture. It makes the exterior of the building flat and sound reflective. However, the acoustic effects of the building surface are not traditionally considered in building design.
Building surfaces should act as reflectors that diffuse sound for a better urban acoustic environment. The multiple mechanisms of diffuse reflections include surface roughness, edge diffraction, and numerical diffuser.
3. Use of Increased Sound-absorbing Materials in Building Envelopes
Building envelopes also can potentially increase the quality of urban outdoor amenities. The need for extended transportation capacity in developing cities has intensified the effects of increased noise levels.
Recently, transportation trends have been changing, adding complexity. The quality of the urban acoustic environment degraded by traffic noises must be considered from the design stage.
Based on acoustic study, building envelopes can work like a sound reflector or absorber in urban environments, dependent on their shapes and materials. When considering the acoustic properties of building envelopes, their sound insulation properties are prioritized, as these are directly related to indoor noise protection, which leads to the acoustic comfort of the occupants.
4. Vegetation Cover on Building Envelopes
Vegetation is a material that gives a textured surface and is sound absorptive. Using a vegetative cover on a building facade, texturization, fragmentation, etc., play a role in noise reduction.
Vegetation on a building envelope shows multiple functions for the urban acoustic environment, and it can be applied to a building envelope’s roof, façade, or balcony floor. The vegetation type, substrate type/depth, and moisture also matter.
The Need for a Comprehensive Approach to Architectural Acoustic Study
Noise pollution in the urban environment has become severe as cities become overcrowded and ground traffic increases. In particular, high-rise buildings with intricate reflective facades built from glass, stone, and metal are the leading reasons for amplified sound levels.
Through acoustic study, the appropriate design of the building envelope can improve the urban acoustic environment by reducing the noise level acoustically and increasing acoustic perception positively. The outdoor acoustic environment can be enhanced through the participation of multiple stakeholders.
Therefore, acousticians, architects, and urban planners must collaborate from the initial concept design stage to address all the acoustic aspects. An integrated urban design process that all stakeholders agree upon is also recommended.
The Takeaway
A thorough acoustic study of construction is important to ensure sound quality. This can be achieved by selecting good sound transmission ratings for walls, doors, and windows that optimize architectural acoustics between and among rooms.
However, the best acoustic solutions can be obtained by collaborating with acousticians, urban planners, and architects.
This is why Mechartés undertakes projects for performing acoustic studies to suggest ways for improving the architectural acoustics of a construction.
Our experienced consultants are adept at performing acoustic studies. They can accurately assess the impact of sound transmission and suggest the optimum solutions to limit sound transmission between rooms.
Contact our service advisors for more details.


 Share
Share  facebook
facebook